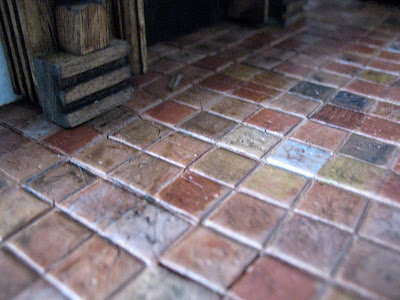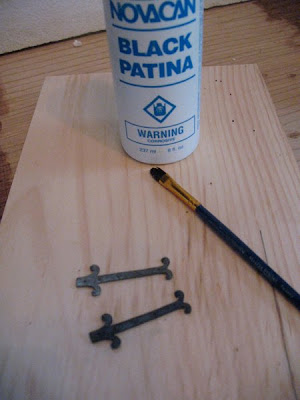Hello! I miss you all so much -- as always happens, the opera workshop has taken over my life :) I had a day off yesterday that I was LONGING to fill with miniature making, and I was just so tired that every time I thought about doing something other than sleeping, I couldn't summon the energy.
But I got a number of packages last week, and I thought I'd share the contents of two of them.
First of all, here's the staircase unit for the hall:
I still have some touch up work to do, but that's basically it. I used a real door for the closet, which made things easier :)
In front of it you can see the gorgeous faux marble tiles I bought from Graham at Traditional Elegance Tiles. They're called "Marlike", and they look absolutely perfect, and they're perfectly made, which will be a bonus :) I ordered four packs of the diagonal tiles, which include half tiles which will make the whole installation much easier. Once I get the walls in, and the stair unit installed, then I can cut a piece of cardboard for the floor and install the tiles on that.
And I got a package from Masters Miniatures which exceeded my expectations (and I was pretty damned excited about them, anyway)! Look at these beauties:
This is a fire screen, and it's SO charming! It's actually adjustable up and down, too :)
And, finally, here's a tiny wooden flute. I've been looking for period-looking instruments for some time, and Masters makes all sorts of lovely pieces. It's just perfect. I would feel confident ordering anything from them -- this is first class work and, if you check out the site, it's very, very reasonable for handcrafted pieces of such quality.
Okay, I must drive to Halifax now to direct some opera, but I'll surface when I can!
(If you want to see the sort of thing I'm up to, you can visit the Halifax Summer Opera Workshop site.)




















































































.JPG)



















